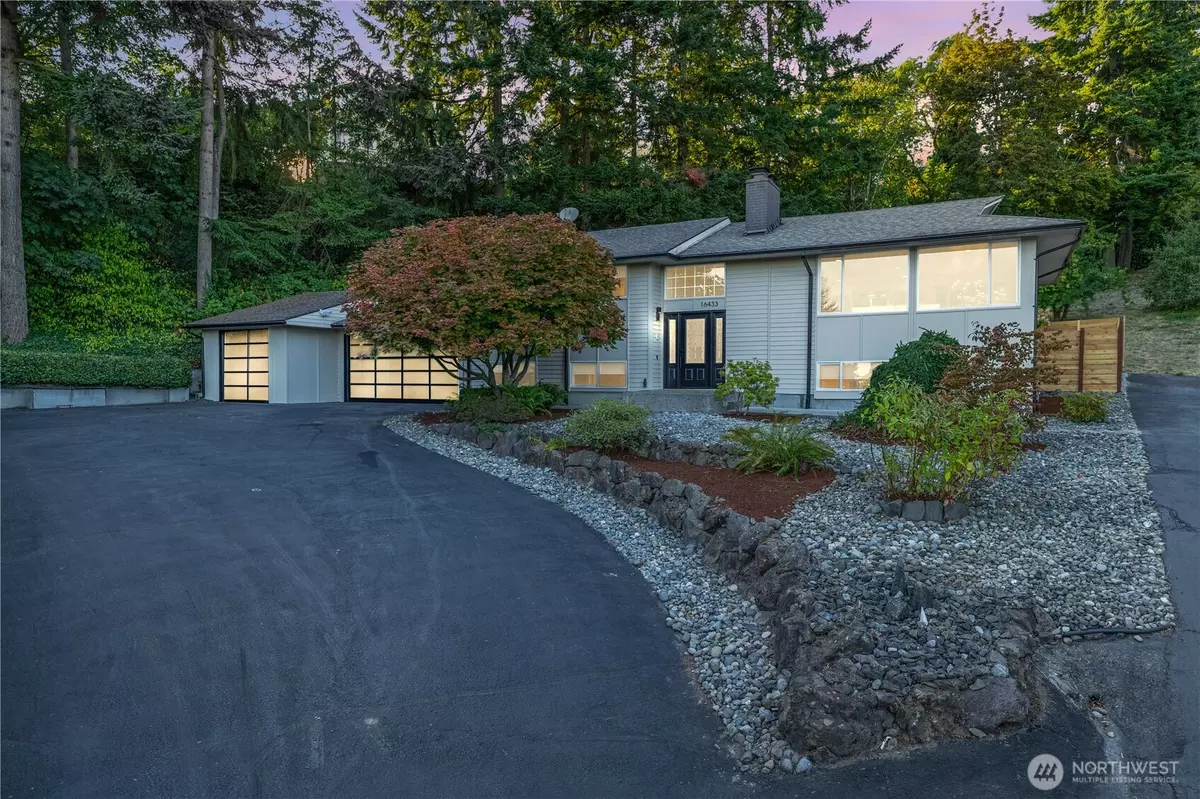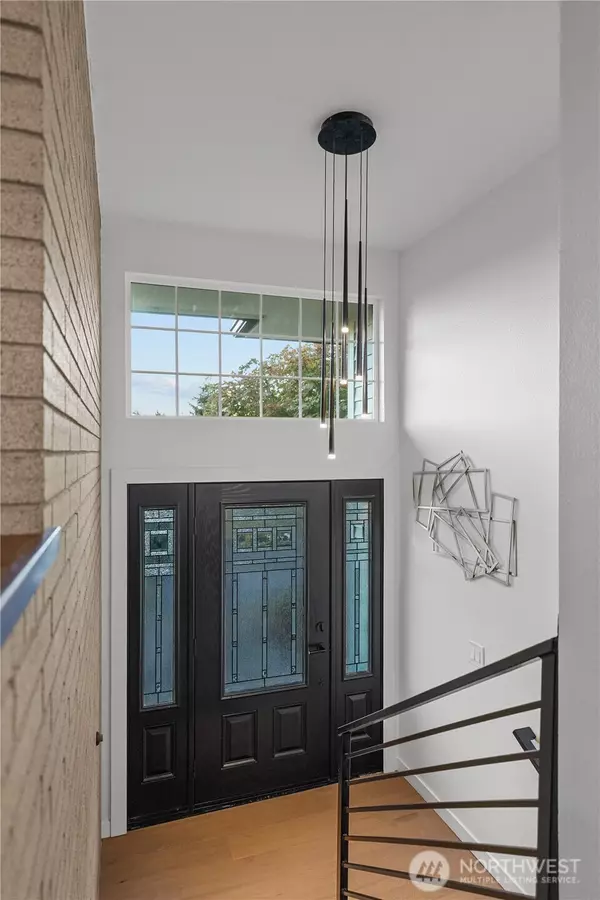
16433 9th AVE SW Burien, WA 98166
4 Beds
3.5 Baths
3,230 SqFt
Open House
Sat Sep 20, 12:00pm - 3:00pm
Sun Sep 21, 10:00am - 1:00pm
UPDATED:
Key Details
Property Type Single Family Home
Sub Type Single Family Residence
Listing Status Active
Purchase Type For Sale
Square Footage 3,230 sqft
Price per Sqft $340
Subdivision Gregory Heights
MLS Listing ID 2434845
Style 14 - Split Entry
Bedrooms 4
Full Baths 3
Half Baths 1
Year Built 1971
Annual Tax Amount $8,851
Lot Size 0.338 Acres
Property Sub-Type Single Family Residence
Property Description
Location
State WA
County King
Area 130 - Burien/Normandy Park
Rooms
Basement Daylight
Interior
Interior Features Second Primary Bedroom, Bath Off Primary, Double Pane/Storm Window, Dining Room, Fireplace, Fireplace (Primary Bedroom), Walk-In Closet(s), Water Heater, Wet Bar, Wine/Beverage Refrigerator
Flooring Ceramic Tile, Engineered Hardwood, Vinyl Plank, Carpet
Fireplaces Number 3
Fireplaces Type Electric, Gas, See Remarks
Fireplace true
Appliance Dishwasher(s), Disposal, Double Oven, Microwave(s), Refrigerator(s), Stove(s)/Range(s)
Exterior
Exterior Feature Cement/Concrete, Wood, Wood Products
Garage Spaces 3.0
Amenities Available Deck, Fenced-Partially, Patio
View Y/N Yes
View Mountain(s)
Roof Type Composition
Garage Yes
Building
Lot Description Cul-De-Sac, Paved
Story Multi/Split
Sewer Sewer Connected
Water Public
Architectural Style Modern
New Construction No
Schools
Elementary Schools Gregory Heights Elem
Middle Schools Sylvester Mid
High Schools Highline High
School District Highline
Others
Senior Community No
Acceptable Financing Cash Out, Conventional, FHA, USDA Loan, VA Loan
Listing Terms Cash Out, Conventional, FHA, USDA Loan, VA Loan







