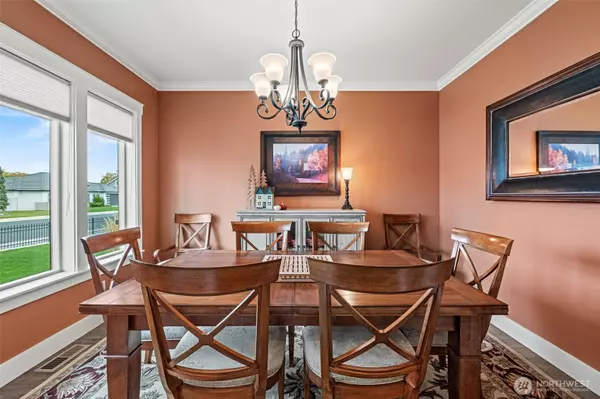
726 L ST SW Quincy, WA 98848
4 Beds
4.25 Baths
4,925 SqFt
UPDATED:
Key Details
Property Type Single Family Home
Sub Type Single Family Residence
Listing Status Active
Purchase Type For Sale
Square Footage 4,925 sqft
Price per Sqft $177
Subdivision Quincy
MLS Listing ID 2451600
Style 17 - 1 1/2 Stry w/Bsmt
Bedrooms 4
Full Baths 3
Half Baths 1
Year Built 2017
Annual Tax Amount $6,017
Lot Size 0.269 Acres
Property Sub-Type Single Family Residence
Property Description
Location
State WA
County Grant
Area 292 - West Grant County
Rooms
Basement Finished
Main Level Bedrooms 1
Interior
Interior Features Bath Off Primary, Ceiling Fan(s), Double Pane/Storm Window, Dining Room, Fireplace, French Doors, High Tech Cabling, Vaulted Ceiling(s), Walk-In Closet(s), Walk-In Pantry
Flooring Vinyl Plank, Carpet
Fireplaces Number 1
Fireplaces Type Gas
Fireplace true
Appliance Dishwasher(s), Double Oven, Microwave(s), Refrigerator(s), Stove(s)/Range(s)
Exterior
Exterior Feature Cement Planked
Garage Spaces 2.0
Community Features CCRs
Amenities Available Fenced-Fully, High Speed Internet, Patio, Propane, RV Parking, Sprinkler System
View Y/N Yes
View City
Roof Type Tile
Garage Yes
Building
Lot Description Alley, Curbs, Paved, Sidewalk
Story One and One Half
Builder Name Wm Construction, Inc
Sewer Sewer Connected
Water Public
New Construction No
Schools
Elementary Schools Buyer To Verify
Middle Schools Quincy Jnr High
High Schools Quincy High
School District Quincy
Others
Senior Community No
Acceptable Financing Cash Out, Conventional
Listing Terms Cash Out, Conventional
Virtual Tour https://www.tourfactory.com/idxr3230147







